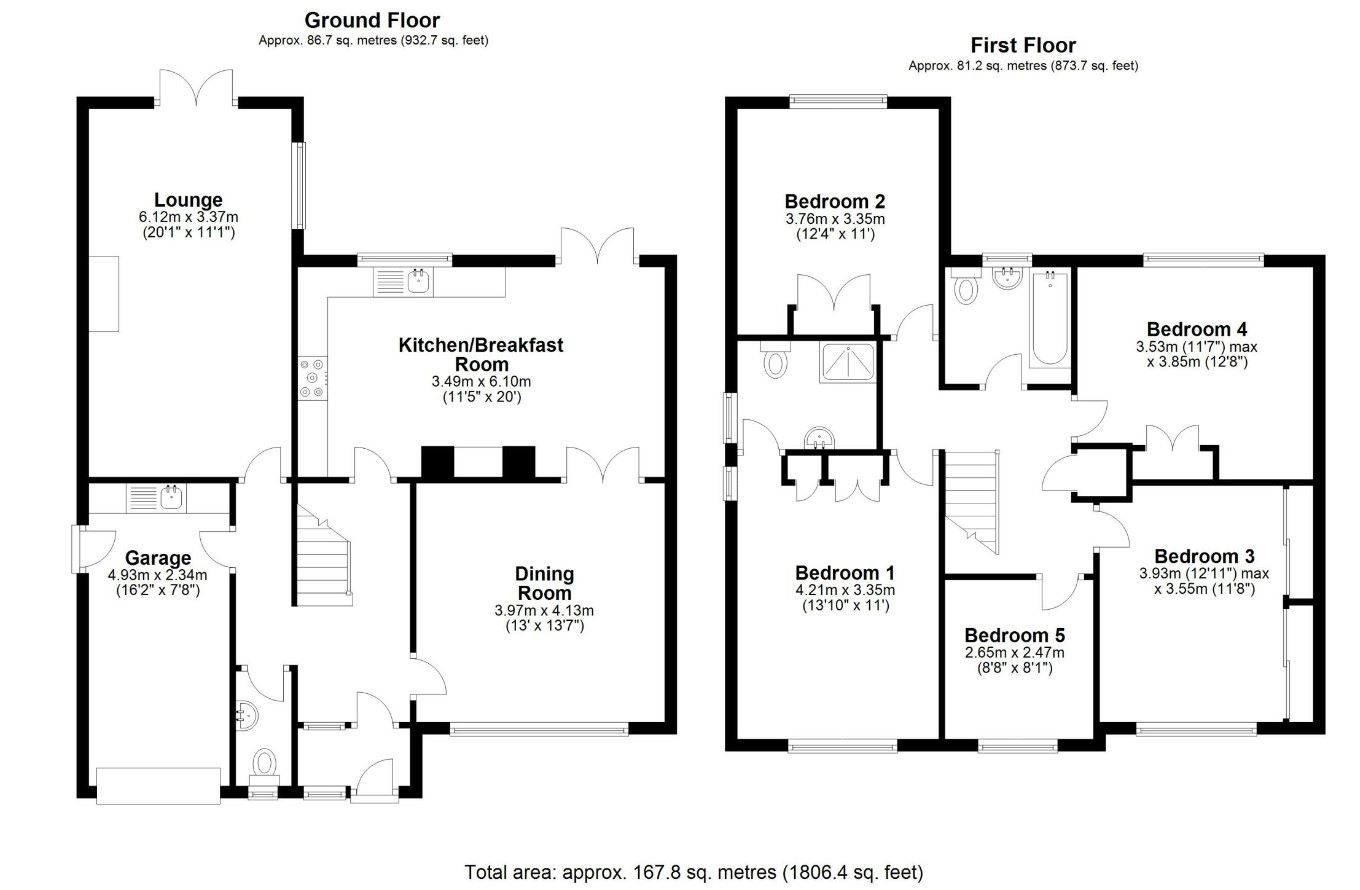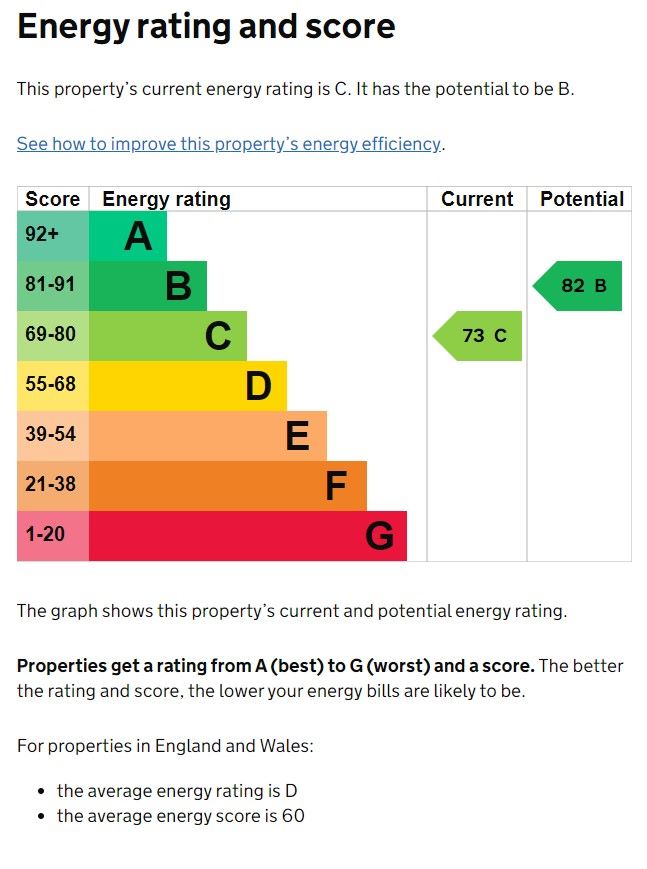16 Fernhill Road, Solihull, West Midlands, B92 7RT
- Conditional Online Auction Sale
- Bedrooms: 5





















John Shepherd Estate agents are pleased to offer this 5 bedroom semi detached house in Solihull
Description
The perfect property for a growing family looking to move straight in without any work. Spanning across over 1800 sqft with generous front and rear this isn’t one to be missed.
Conveniently located only half a mile away from Olton Train Station and a short drive away from the M42 you can’t go wrong if you are a regular commuter.
Approach via the multi-car block paved driveway and park up before entering into the enclosed porch, slip off your shoes and step into the entrance hallway. Housing a cloakroom w.c, stairs to first floor and doors navigating throughout the ground floor.
A formal dining room is situated to the front of the home, providing space for a large table and chairs for the whole family to dine together. Double doors conveniently open onto the kitchen/diner.
The kitchen is fitted with a range of wall and base units with work surfaces over, contributing an integrated oven with hob and extractor fan over, plumbing and space for washing machine and dishwasher and further space for a fridge/freezer. The room continues into a space for more casual dining area.
To the rear is the family living room, offering space for a three piece suite, double doors open onto the rear garden and the room is fitted with a feature fireplace to create a cosy ambience on cooler evenings.
The garage is accessible from both the hallway and front elevations, fitted with base units supplying extra storage and space for white goods.
Upstairs, the master bedroom provides built in wardrobes and has access to its own en-suite, having been neutrally decorated and half tiled, equipped with wash hand basin, w.c and shower cubicle. Bedrooms two, three and four also benefit from built in wardrobes and are spacious in size adequate to house double beds and further furniture. Bedroom five would make a nice single room or home office for hybrid workers. Situated off the landing is the family bathroom, adorned with neutral tiles and wooden flooring and fitted with w.c, bath with shower over and wash hand basin.
Outside to the rear is a gardeners dream! Laid with block paving to create a patio leading to mainly laid to lawn, enclosed by hedgerow and fencing. The garden is currently low maintenance with scope to create a botanical haven if you have green fingers.
Opening Bid and Reserve Price
This Property is subject to an undisclosed Reserve Price which in general will not be 10% more than the Opening Bid. The Reserve Price and Opening Bid can be subject to change. The Online Auction terms and conditions apply.
Comments
This property is offered for sale via Online Auction which is a flexible and buyer friendly method of purchase. The purchaser will not be exchanging contracts on the fall of the virtual hammer, but will be given 56 working days in which to exchange and complete the transaction from the date the Draft Contract is issued by the sellers solicitor.
By giving a buyer time to exchange contracts on the property, normal residential finance can be arranged. The Buyer’s Premium secures the transaction and takes the property off the market. Fees paid to the Auctioneer reserve the property to the buyer during the Reservation Period and are paid in addition to the purchase price and are considered within calculations for Stamp Duty Land Tax. Further clarification on this must be sought from your legal representative.
The buyer will be required to give the Auctioneer authority to sign the Reservation Form on their behalf and to confirm acceptance of the Terms and Conditions prior to solicitors being instructed. Copies of the Reservation Form and all Terms and Conditions can be found in the Information Pack which can be downloaded from our website or requested from our Auctioneer.
Upon close of a successful auction, or if the vendor accepts an offer during the auction, the buyer will be required to make payment of a non-refundable Buyer's Premium of £11,142 including VAT, plus a buyer's administration charge of £372 including VAT, a total of £11,514. This secures the transaction and takes the property off the market. Any additional fees and charges over and above this will be confirmed within the terms and conditions available on the website.
The Buyer's Premium and buyer's administration charge are in addition to the final negotiated selling price.
All buyers will be required to verify their identity and provide proof of how the purchase will be funded.
Buyer's Administration Charge
If the Buyer Information Pack has been produced and provided by GOTO Group any successful purchaser will be required to pay £372 (including VAT) towards the cost of the preparation of the pack. These can then be used by your solicitor to progress the sale.
Buyer Fees
There are no other fees or charges payable to the Auctioneer however, there are other costs to consider such as:
- You will need a Solicitor to act for you during the conveyancing and your Solicitor will advise you in relation to the associated costs. If you do not have a Solicitor, we can recommend the services of one of our Panel Solicitors who are all selected for their expertise in Auction Transactions. Please call the number below for more information.
- Stamp Duty Land Tax (SDLT) is applicable if you buy a property or land over a certain price in England, Wales or Northern Ireland. Please click here for more information.
Energy Performance Certificate (EPCs)
An EPC is broadly like the labels provided with domestic appliances such as refrigerators and washing machines. Its purpose is to record how energy efficient a property is as a building. The certificate will provide a rating of the energy efficiency and carbon emissions of a building from A to G, where A is very efficient, and G is inefficient. The data required to allow the calculation of an EPC includes the age and construction of the building, its insulation and heating method. EPCs are produced using standard methods with standard assumptions about energy usage so that the energy efficiency of one building can easily be compared with another building of the same type. The Energy Performance of Buildings Directive (EPBD) requires that all buildings have an EPC when they are marketed for sale or for let, or when houses are newly built. EPCs are valid for 10 years, or until a newer EPC is prepared. During this period the EPC may be made available to buyers or new tenants.
Loading the bidding panel...
Office Contact
Agreement Documents
Additional Documents
Online Auction Buying GuideRelated Documents
Share
By setting a proxy bid, the system will automatically bid on your behalf to maintain your position as the highest bidder, up to your proxy bid amount. If you are outbid, you will be notified via email so you can opt to increase your bid if you so choose.
If two of more users place identical bids, the bid that was placed first takes precedence, and this includes proxy bids.
Another bidder placed an automatic proxy bid greater or equal to the bid you have just placed. You will need to bid again to stand a chance of winning.














